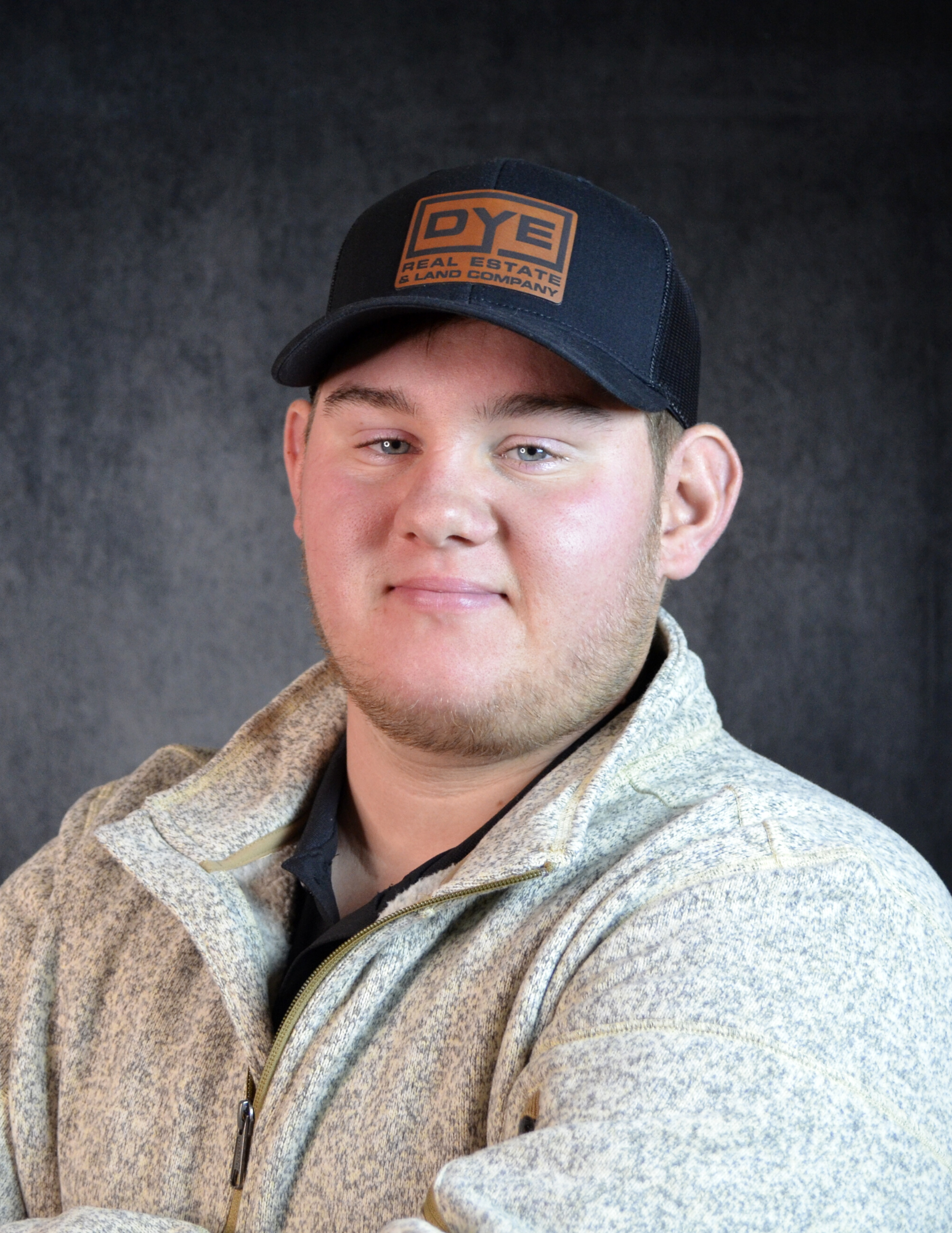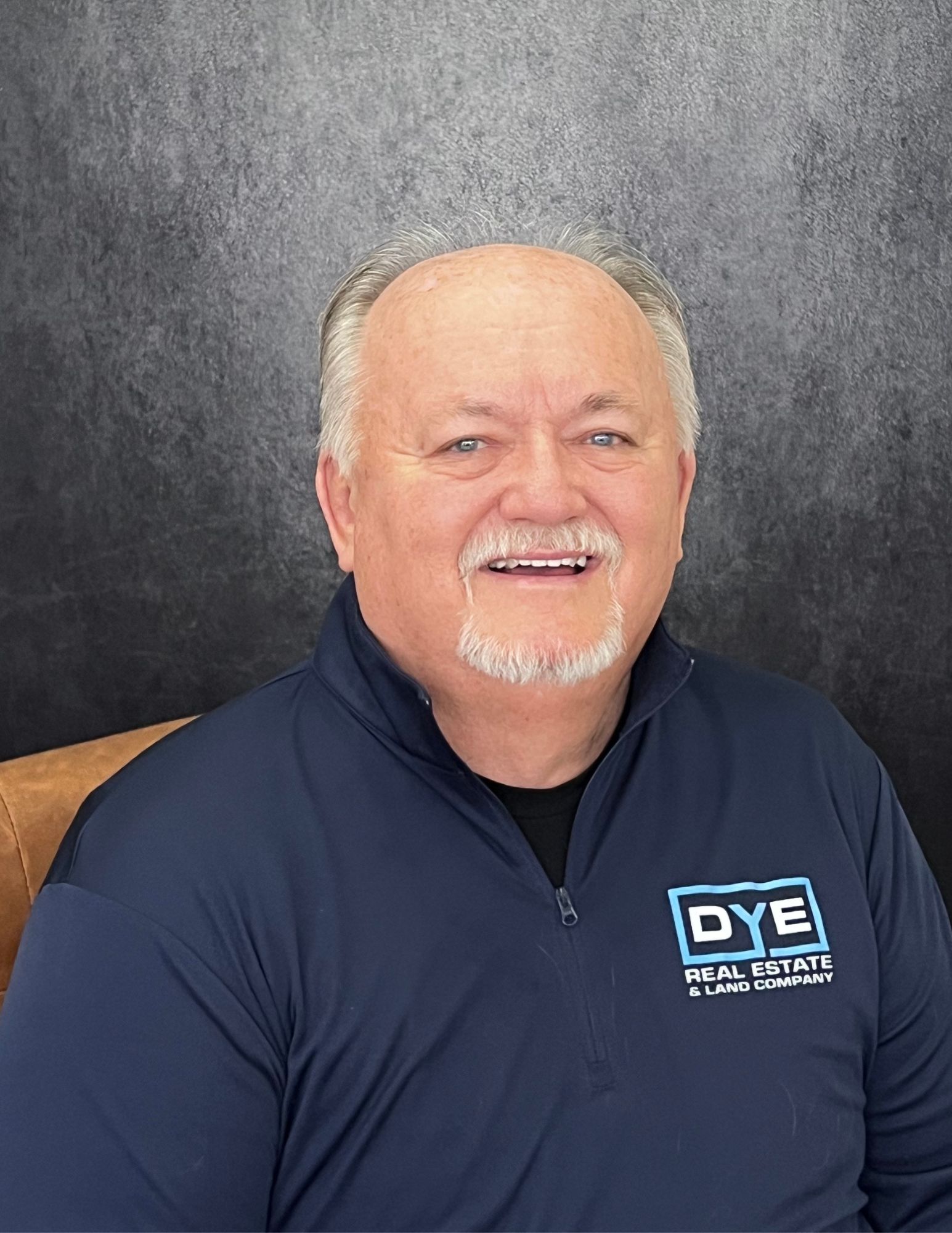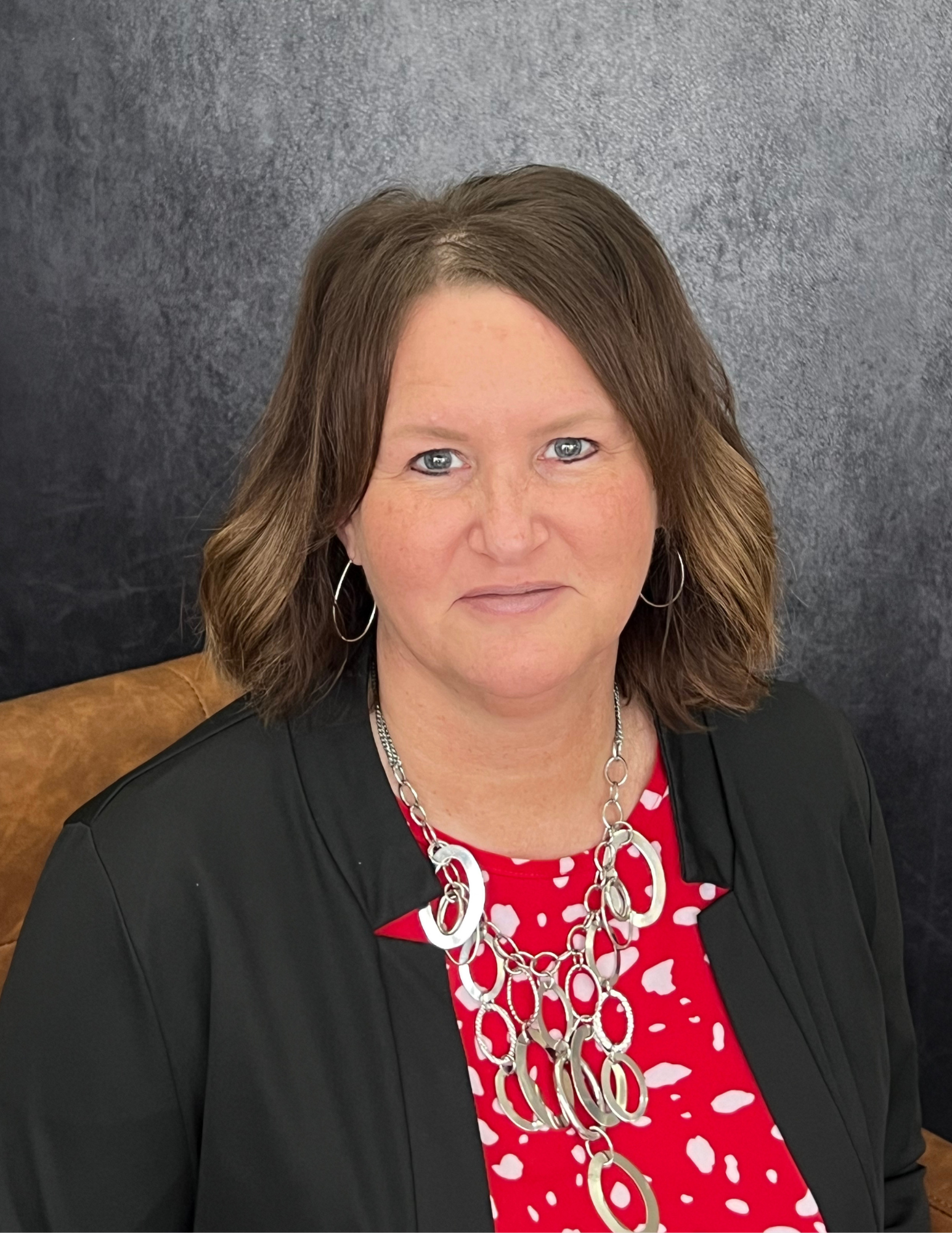|
Welcome to this beautiful 4-bedroom, 3-bathroom modern ranch home perfectly situated on 2.5 acres in Allen East School District. Inside, you'll find a spacious open concept floor plan including a large living room and dining room area. The kitchen features a large island; quartz countertops and soft-close cabinets and drawers and the stainless-steel kitchen appliances are included. Large master bedroom comes w/ a walk-in-closet and a secondary closet. Main floor laundry room. The full finished basement has a large family room, 4th bedroom, a full bath and an egress window. Outside you'll find a peaceful country setting, pristine landscaping around the home along with a newly built pergola with great views of the countryside. 2 car attached garage and a detached garage.
| DAYS ON MARKET | 29 | LAST UPDATED | 7/14/2025 |
|---|---|---|---|
| YEAR BUILT | 2012 | GARAGE SPACES | 4.0 |
| COUNTY | Allen | STATUS | Pending |
| PROPERTY TYPE(S) | Single Family |
| ADDITIONAL DETAILS | |
| AIR | Central Air |
|---|---|
| AIR CONDITIONING | Yes |
| BASEMENT | Finished, Yes |
| GARAGE | Attached Garage, Yes |
| HEAT | Forced Air |
| LOT | 2.5 acre(s) |
| PARKING | Attached, Detached, Garage |
| SEWER | Septic Tank |
| STORIES | 1 |
| STYLE | Ranch |
| TAXES | 3219 |
| WATER | Well |
| ZONING | Residential |
MORTGAGE CALCULATOR
TOTAL MONTHLY PAYMENT
0
P
I
*Estimate only
| SATELLITE VIEW |
We respect your online privacy and will never spam you. By submitting this form with your telephone number
you are consenting for Devin
Dye to contact you even if your name is on a Federal or State
"Do not call List".
Listed with Dye Real Estate & Land Company
Listing information is deemed reliable, but not guaranteed.
This IDX solution is (c) Diverse Solutions 2025.





